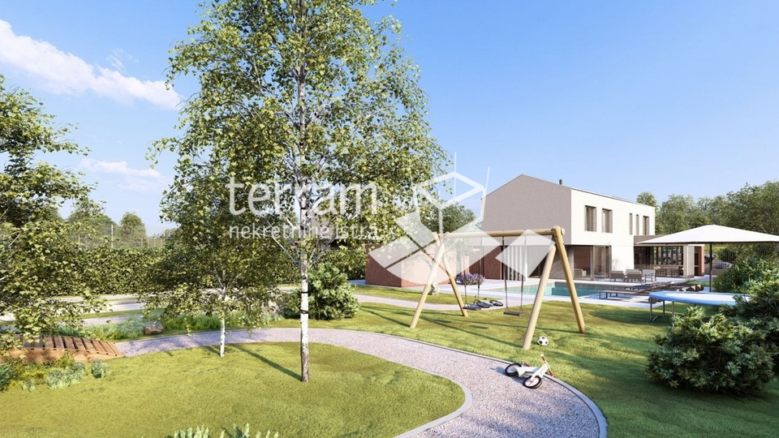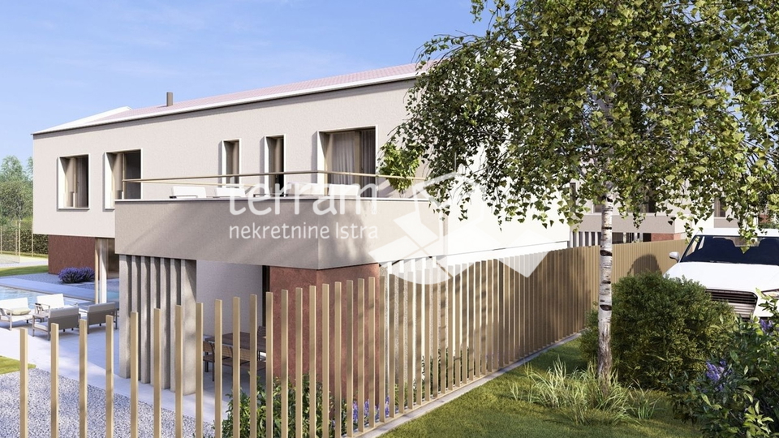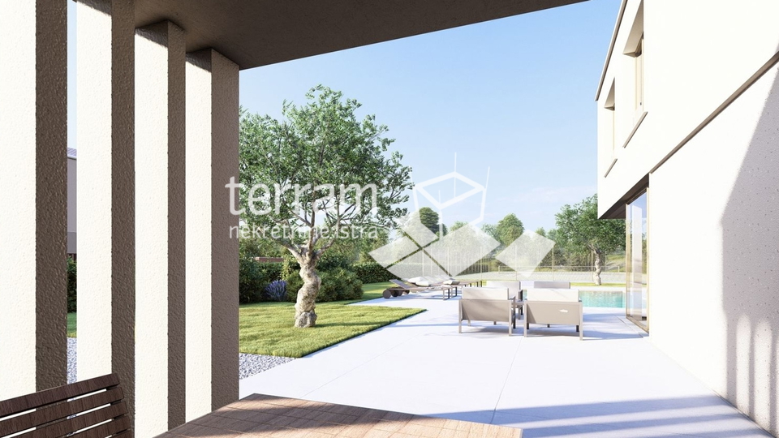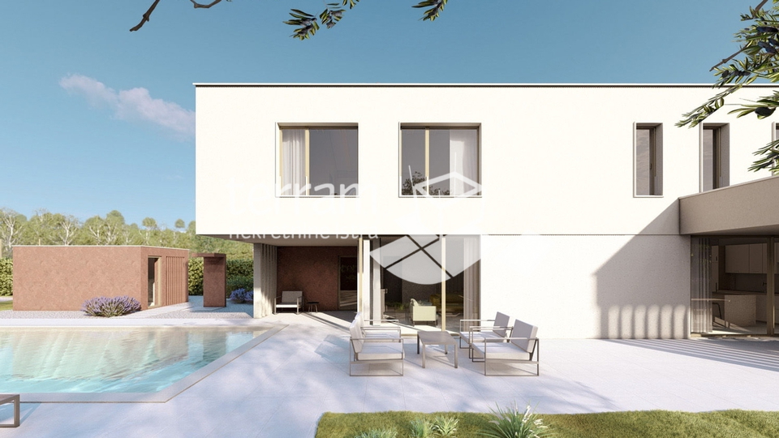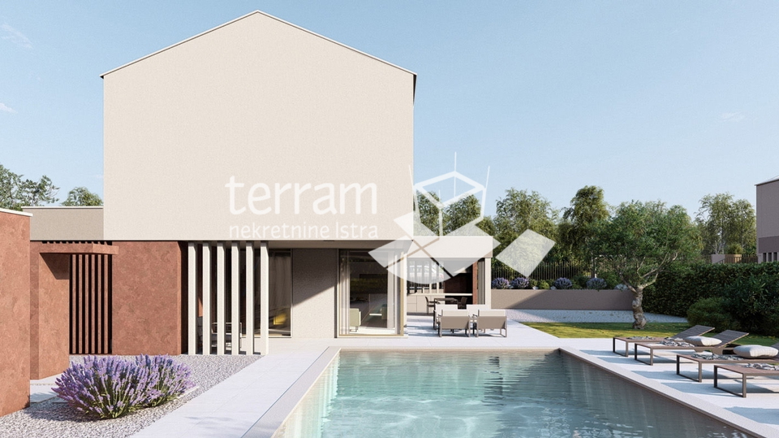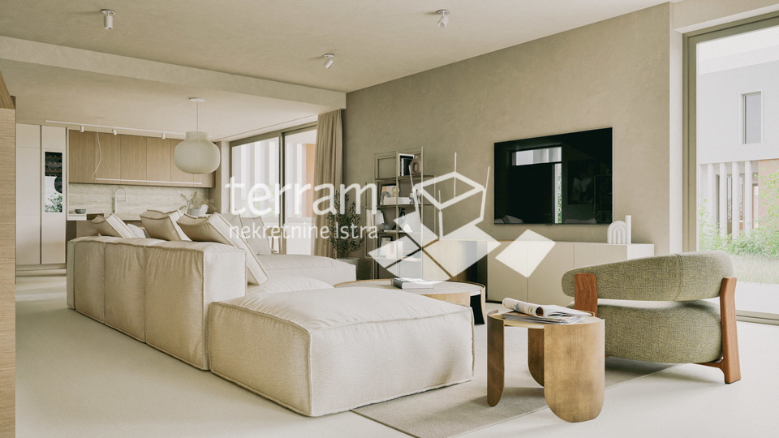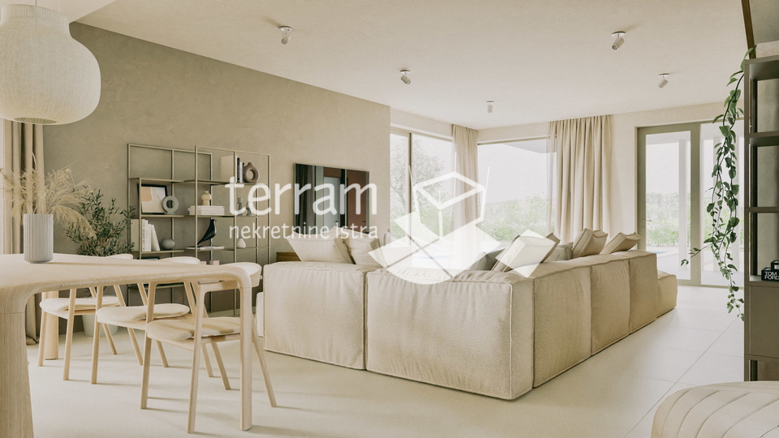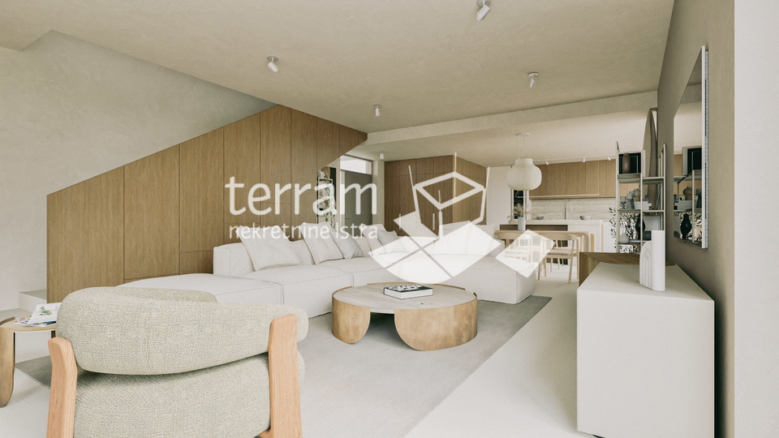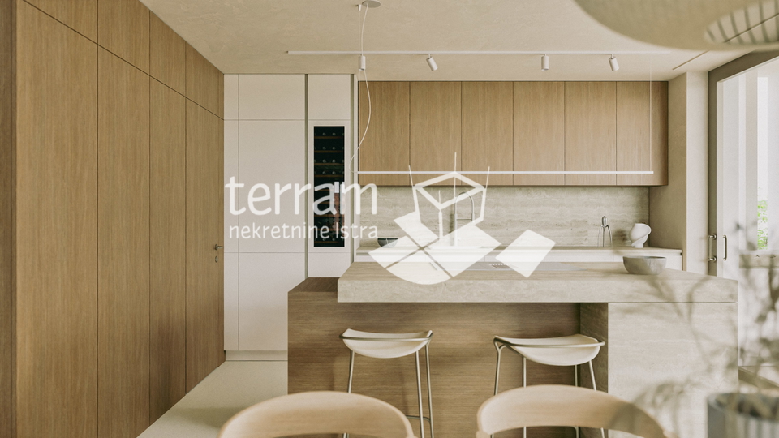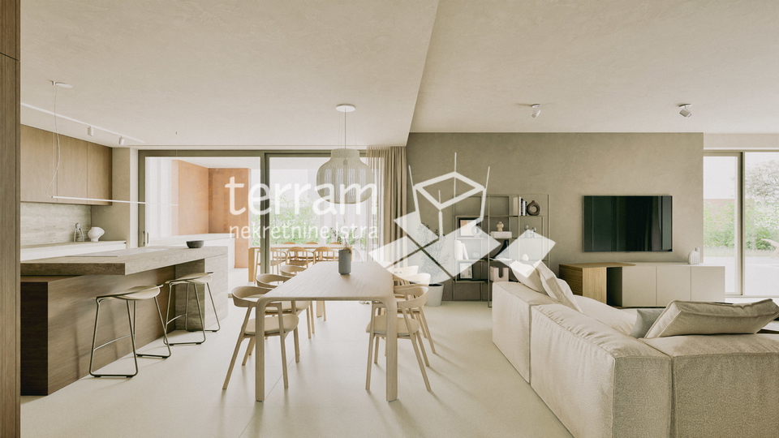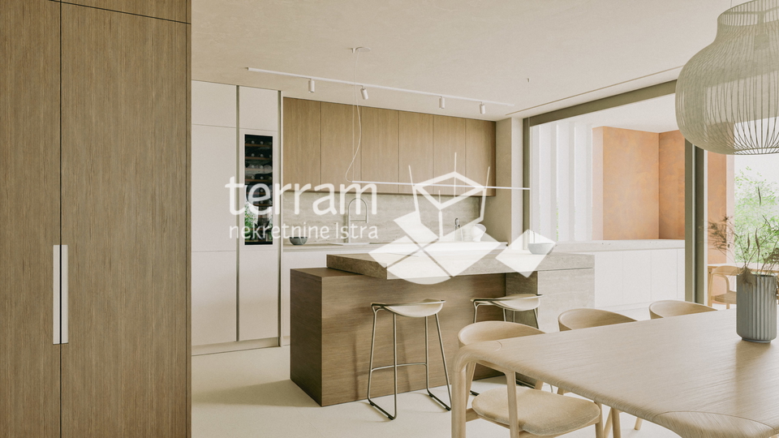House Villa for sale, Labin, 775 000 €
Istria, Labin villa with a net area of 176 m2, is located on 1270 m2 of land and extends through the ground floor and the first floor.
The ground floor, which consists of a covered entrance, an entrance with a wardrobe that introduces us to a modern, spacious and open space concept living room with a kitchen and dining room of 65 m2. From the kitchen we exit to a covered terrace of 19 m2, while below is the uncovered part of the same. Also, on this floor we also find storage rooms (internally within the kitchen and externally by the main entrance to the villa), a toilet, a small hallway that leads us to a sauna/fitness room from which we exit to a covered terrace with a summer kitchen and a heated swimming pool in an extension with a massage area of a total area of 48 m2.
On the first floor there is a spacious hallway that leads us to the sleeping area with 4 bedrooms, each of which has its own bathroom. The master bedroom also has its own roof terrace of 17 m2.
In the garden there is a heated swimming pool of 48 m2 (9m x 5.3m) with a sunbathing area divided into two parts - a shallow children's and a deeper part and a utility room that can be an additional storage/sauna/fitness as well as an outdoor shower, and in the extension we come to the part that makes this villa special - 1439 m2 of landscaped garden that will be adapted to the wishes of the future buyer. The idea is to serve as a sports court (basketball, tennis) or where a variety of plants can be planted. There is parking for three cars in front of the villa.
Heating is planned in the form of underfloor heating on a fine coil system throughout the villa, air conditioning with an inverter system for temperature regulation, and another advantage, the installation of solar power plants to reduce energy consumption.
The planned completion of construction is the end of 2025, and at this stage, finishing materials can still be agreed.
#sale
**Interested buyers can obtain the necessary information about the advertised real estate and view it through our agency only with the prior signing of a real estate mediation contract or Real Estate Viewing Record.**
**The buyer pays an agency commission of 3% + VAT.**
